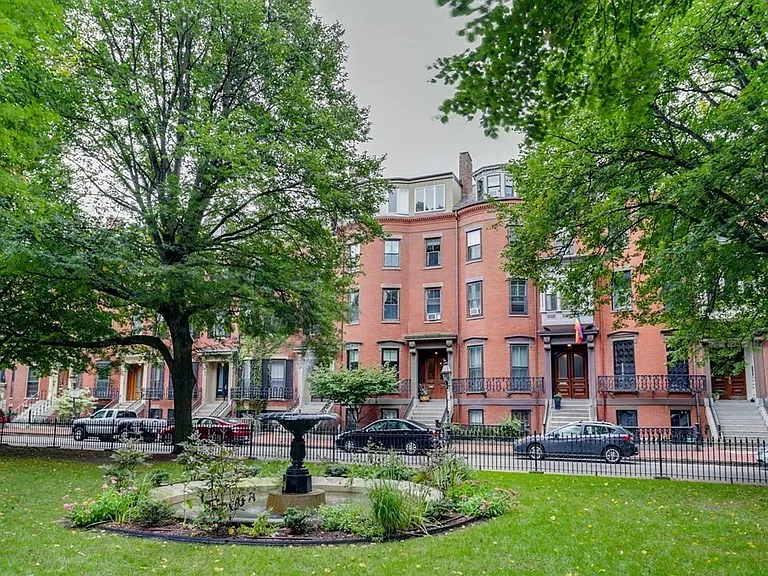Expert Civil Engineering Solutions
Columbia Design Group delivers trusted civil engineering solutions focused on navigating complex site plans, permitting, and approvals. With deep expertise in managing detailed site work, utility coordination, and regulatory compliance, we streamline the development process, ensuring projects are completed efficiently and effectively.
Our Philosophy
We believe civil engineering is the cornerstone of successful communities. By thoughtfully guiding projects through meticulous planning, precise design, and timely approvals, we help property owners and developers build with confidence. Our goal is always clear: delivering engineering excellence that fosters lasting, impactful development.
Why CDG?
With over 500+ completed projects, we have the proven expertise to handle complex civil engineering challenges, streamline approvals, and deliver dependable results on time and within budget.
Our track record speaks for itself—trusted experience you can build on.
BWSC Approvals
We specialize in preparing and submitting site utility plans that meet Boston Water and Sewer Commission (BWSC) standards. From initial coordination to final sign-off, our familiarity with submission protocols, formatting requirements, and permitting checklists ensures faster approvals, reduced back-and-forth, and fewer costly delays during construction.
Civil Site Planning & Layout
We deliver detailed, code-compliant civil site plans that integrate zoning requirements, grading, drainage, and utility infrastructure. Our approach combines technical precision with practical field insight to ensure each design is functional, feasible, and aligned with municipal standards—streamlining your project’s path from concept to construction.
Utility Design & Coordination
Our team handles water, sewer, and stormwater utility design with precision—coordinating across agencies and disciplines to keep projects moving and eliminate delays. We work closely with surveyors, architects, contractors, and city reviewers to produce clear, conflict-free plans that minimize surprises during excavation and ensure smooth installations.
Permitting & Regulatory Support
Navigating local and state permitting can be complex—we simplify it. From zoning board appearances to stormwater reports and conservation filings, we manage timelines, prepare technical documentation, and engage with regulators on your behalf—so you can focus on building while we handle the red tape.
Featured Projects

34 Union Park
South End, Boston
2025
CDG was retained to create a BWSC Site Plan and accompanying drainage and design requirements.

34 Union Park
South End, Boston
2025
CDG was retained to create a BWSC Site Plan and accompanying drainage and design requirements.

34 Union Park
South End, Boston
2025
CDG was retained to create a BWSC Site Plan and accompanying drainage and design requirements.

34 Union Park
South End, Boston
2025
CDG was retained to create a BWSC Site Plan and accompanying drainage and design requirements.

34 Union Park
South End, Boston
2025
CDG was retained to create a BWSC Site Plan and accompanying drainage and design requirements.
The BWSC Approval Process
Site Visit & Utility Research
Before design begins, we visit the site and gather critical information from the Boston Water & Sewer Commission (BWSC). This includes researching existing utility connections, infrastructure records, and confirming requirements unique to your site. We work from the surveyor’s CAD files and architectural foundation plans to ensure a precise, tailored approach from day one.
Drainage Design & Stormwater Management
We prepare drainage calculations and design stormwater systems in compliance with BWSC regulations. This includes drywells, infiltration structures, and overflow connections to the municipal system. All calculations and designs are documented in a clear, engineer-stamped narrative that accompanies the plan submission.
Civil Site Plan Drafting
Using BWSC’s CAD standards and layering requirements, we draft a full utility site plan showing proposed water, sewer, drain, and coordination points for gas, electric, and telecom. We also integrate sidewalk grading and ensure alignment with architectural and landscape plans. Our detailed plans reduce reviewer confusion and help avoid time-consuming corrections.
Fire Supression & Curb Cuts
If your project includes a new fire service, we coordinate with your fire protection engineer to prepare and submit the Cross-Connection Control Permit. We also handle curb cut permitting, ensuring proposed driveway access meets city engineering and street design standards. Our team manages both processes in parallel to keep utility and access approvals aligned and on schedule.
BWSC Submission & Coordination
Once the drawings and documentation are complete, we prepare and submit your full application package to BWSC. This includes the utility plan, drainage narrative, and required forms. We manage communication with reviewers, respond to comments, and update the plans as needed to keep your approval moving forward.
Deliverables for Permitting
After approval, we deliver final stamped drawings and documentation required for ISD sign-off and the next stage of permitting. While construction-phase services are handled by others, our clean and compliant documentation sets you up for success with BWSC, ISD, and downstream consultants.
Our Track Record
With over 500+ projects completed in the greater Boston and Massachusetts, Columbia Design Group consistently delivers great work on behalf of its clients.
Contact Us
If you are wondering where to start or have a question related to your upcoming, ongoing or existing project–don’t hestitate to ask.
